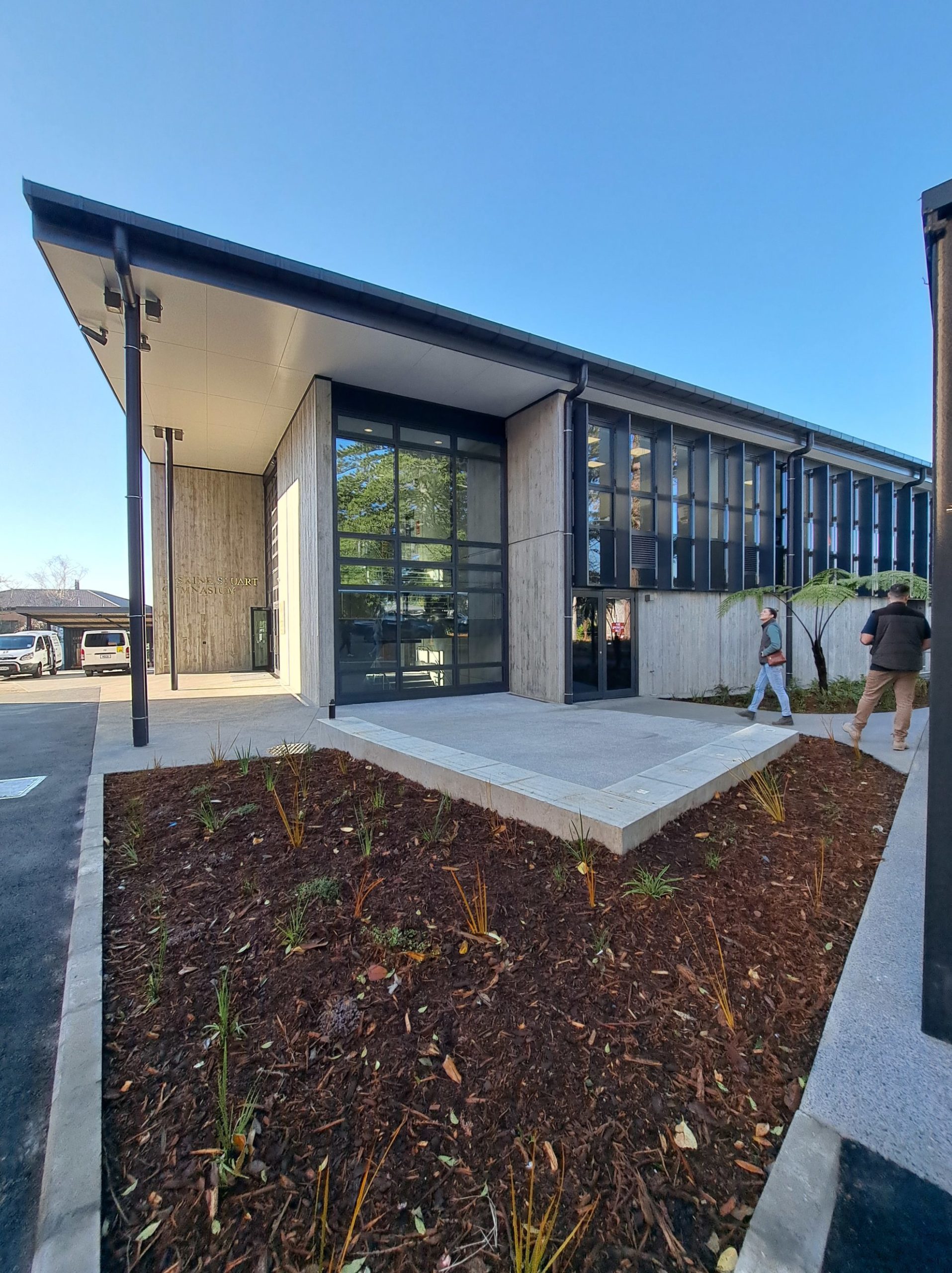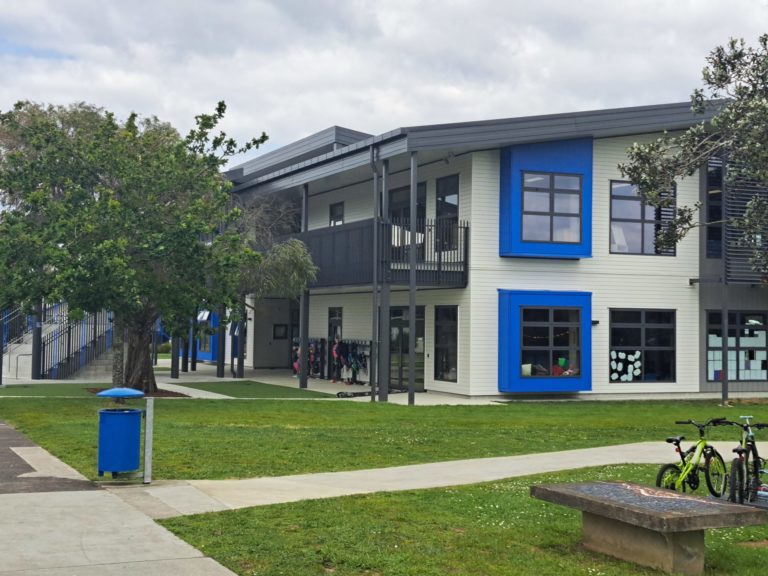We are thrilled to share the latest updates on our major project at Baradene College of the Sacred Heart. Designed by Jasmax Architects, this new double gym and classroom complex is set to provide high-quality sports and learning facilities.
Our recent site visit was a moment of immense pride for our admin team. Witnessing the outstanding work of our site team up close was inspiring. We feel privileged and honored to see the transformation firsthand and celebrate our collective achievements.
The new gym will offer modern facilities to support both the Physical Education curriculum and extra-curricular sports programs. It will accommodate two side-by-side courts or one competition court, with the capacity to host major indoor, inter-school sports games. Additionally, the complex will feature three new classrooms, a fitness center, and a cafeteria for students and staff.
Congratulations to our site team for their dedication and hard work in bringing this project to life.




