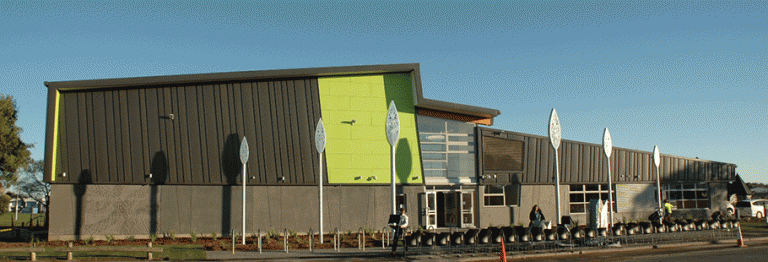Manuka Cottage
The scope of works carried out at Manuka Cottage were to Design & Build a single storey Community Centre for the local area of Addington.
The construction consisted of RC ground bearing slab with timber frame structure and weatherboard & Brick panel cladding. Internals compromised large meeting area, kitchen, wc, and individual meeting rooms. The existing playground was re-located within the site, the grounds were landscaped and a new parking apron was constructed adjacent to the main building.
This particular build was a truly collaborative effort by all the stakeholders involved throughout all the stages of the project. A good rapport was developed with the clients PM, meetings were held fortnightly with a main monthly review encompassing Health & Safety, Quality and Programme.

